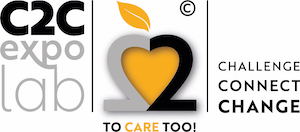Egerbos Sports Hall
In 2012, the municipality of Venlo began work on a design for the (re)construction of the existing Egerbos sports complex. In line with their ambitions, it was essential that this project be designed and constructed according to cradle to cradle principles.
In partnership with 2.0 Architecten, C2C ExpoLAB submitted a winning bid for the tender. The cradle to cradle concept was realised in consultation with the client and future users, and C2C aspirations subsequently translated into the design.
What is particularly striking about this project, is the building’s external green facade. It not only boasts an attractive green appearance that blends seamlessly into the surrounding residential landscape; it actively eliminates the problem of graffiti. Also of note is the sports hall’s additional half story, which is beneficial from an energy perspective and simultaneously allows more daylight into the sports hall and surrounding apartments.
In addition, the various C2C certified materials are highly visible and supplied with information and explanatory notes. This allows students and visitors to walk a C2C route in the sports complex on their own initiative.








